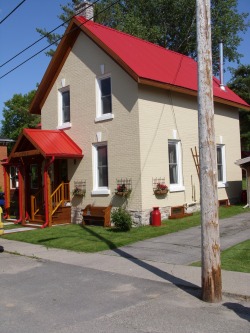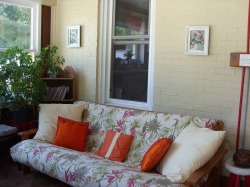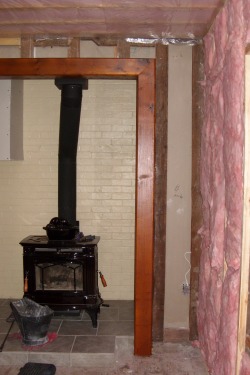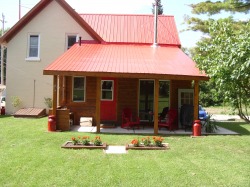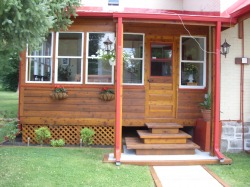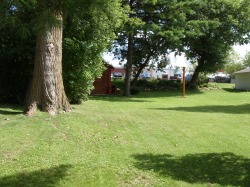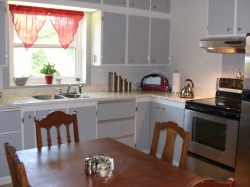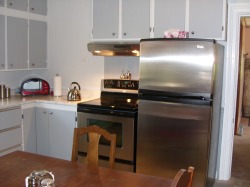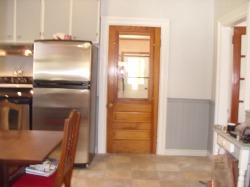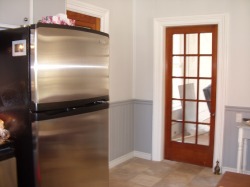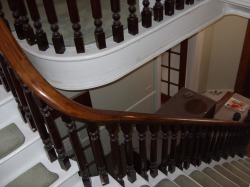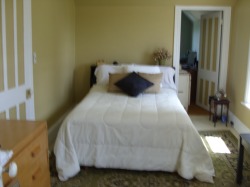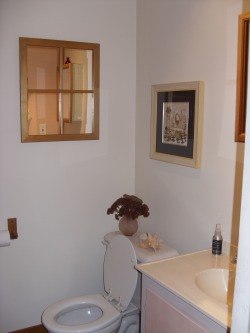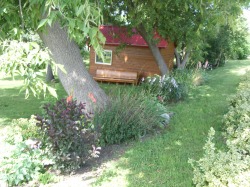HTML <meta name="verify-v1" content="XNLPc3KKuyb9fLE/3NhdYgpXLoubnfkd8qsOpLKyE1c=" />I'm still working on this website, but take a look. There's lots to see & I will continue to add more photos & info. Also, I have all receipts for work that has been done. All rooms are pretty much finished except one bedroom needs new paint & flooring. Thank you, Sharon & John
BEFORE.................................................................AFTER
3 bedroom + den solid brick home in beautiful Rideau Lakes area. Lots of character & charm. New: hot water tank, windows, updated electrical 2008/9, new metal roof 2008, 2 energy efficient wood-burning stoves (den: brown ceramic coating), livingroom: black, all new fixtures both inside & out, sunroom with new tin ceiling & new floor, 9" baseboards & original trim around doors & windows, solid wood doors throughout house, solid wood bannister (original), 2 custom made cedar doors at 2 front entrances, completely new den & laundry room on main floor, large flower gardens (mostly perennials), mature trees and very large backyard, large new shed 2008 with metal roof & cedar siding. New cement walkways and patio 2008. Located on one of the quietest streets in Westport. Friendly neighbours. Quality workmanship. Must be seen to be appreciated.
3 Bedrooms, 2 Bathrooms
Property Type: Single-Family House
Sq feet: 1,900 Sq. Feet
Taxes: $1732.00
Location:Westport, ON
PHONE: John & Sharon: 613-273-8295/613-279-3963
Property Type: Single-Family House
Sq feet: 1,900 Sq. Feet
Taxes: $1732.00
Location:Westport, ON
PHONE: John & Sharon: 613-273-8295/613-279-3963
Do you want that dream home? Now's the time to buy while interest rates are low. Want to live in a quaint scenic village where you don't have to lock your doors at night? Want to live close to all amenities? Love nature and untouch terrain? Westport is becoming THE place to retire in or raise a family without the worries of the big city life. WESTPORT was recently written up in the TORONTO STAR. It is paradise. Cottagers travel up to 8 hrs. just to spend 2 days at their cottages. People have been coming to Westport for generations. You know you want it!! Come join the friendly attitude in this small progressive village.
New custom made cedar windows in basement on both sides of trellis.
1) cedar siding 2) sub floor in laundry room, new drywall & paint
Main floor bathroom
Masonery work (leading to basement from outside). Steel bar for re-enforcement, brick replaced. Notice 'red painted' brick from previous owner.
1)Remove vinyl siding & replace with tyvac (& cedar siding) 2) Rock garden at end of backyard
Front of house: foundation re-pointed, brick replaced where necessary (also completely new chimney done by mason)
*****THE END*****
Thank you
Sharon & John
Back of House with new patio & roof. Great area to sit in on those hot summer days. Bench at left side: handy when hanging laundry
<meta name="verify-v1" content="XNLPc3KKuyb9fLE/3NhdYgpXLoubnfkd8qsOpLKyE1c=" />

